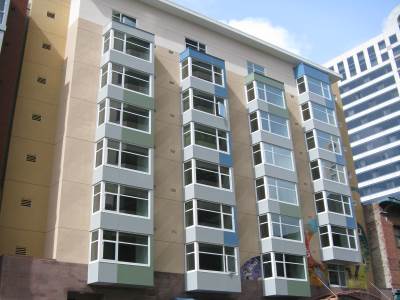GEDC Mason Street Housing
149 Mason St.
San Francisco, CA
This project includes a new 8-story structure plus a basement and will have 59 studio units including lobbies, cafés/kitchens, and roof decks for formerly homeless residents. The structural system includes post-tensioned concrete flat slabs supported by concrete columns and shear walls founded on a mat slab. The project was funded through the San Francisco Mayor’s Office of Housing and jointly developed and managed by GEDC and TNDC JV.
Client: GEDC/TNDC
Architect: HKIT
Square Footage: 24,000
Stories: 8
Year Completed: 2008










