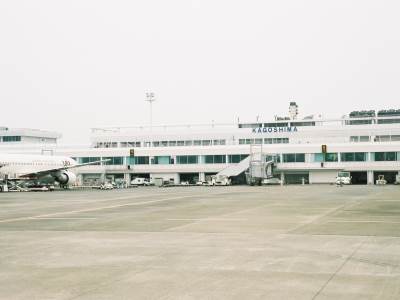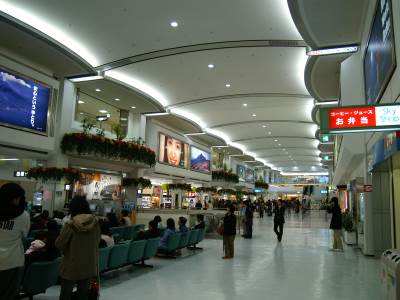Kagoshima Air Terminal
Mizobechofumoto, 822
Kirishima, Kagoshima Prefecture, Japan
The Kagoshima Air Terminal Building is located in the southern tip of Japan’s Kyushu Island and within a very active seismic zone, not unlike the San Francisco Bay Area. The Terminal Building is a 185,000 sq.ft., four level concrete structure with concrete moment frames as its original seismic resisting system.
Using viscous “Damper Shear Walls” as the primary retrofit mechanism to reduce seismic response, increase structural damping of the building, and reduce the building’s seismic drifts or lateral movements, STRUCTUS developed four earthquake time-histories to match JBSSC (Japan Building Seismic Safety Code) required Level II Earthquake Demands, prepared retrofit design concept drawings, and performed 3-dimensional dynamic analyses for the entire project.
This project has been included in the book titled “Architectural Renovations – 33 Case Studies”, by JARAC and NIKKE Architecture as one of the 33 distinguished renovation/retrofit projects in Japan.
Client: Oiles Corporation
Square Footage: 185,000
Stories: 4





