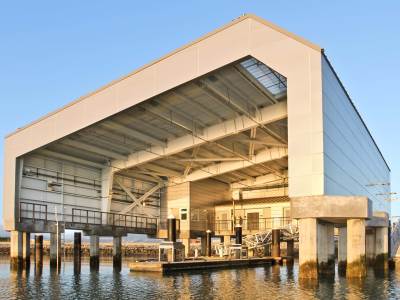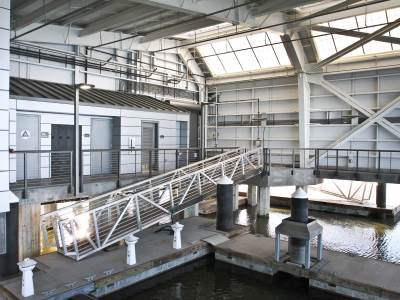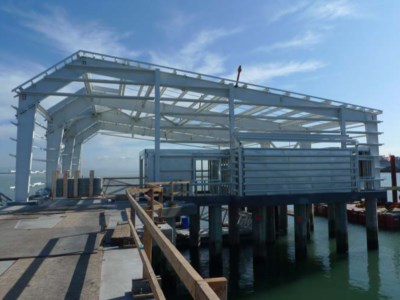Marine Emergency Response Facility
San Francisco, CA
STRUCTUS is the prime consultant for this facility. The Facility includes a 4,500 sf prebabricated metal frame “Boat House” structure, supported by a 2,000 sf concrete deck, and an approximately 100 ft. long concrete causeway with a 35 ft. long ramp, all supported on precast, pre-stressed concrete piles. The concrete deck for the Boat House is U shaped in plan, open on the east side to allow entrance of docking vessels within the Boat House. Within the Boat House there is an independently framed 700 sf metal stud structure to house restrooms, an office, an electrical room, and a storage area. In addition, there are two concrete floating docks within the foot-print of the boathouse, and one concrete floating dock on the north side of the boathouse for berthing of marine rescue vessels. Floating docks will be restrained by steel pipe piles. The design of pile supported structures is based on ASCE-41, Seismic Rehabilitation of Existing Buildings, a national standard developed by American Society of Civil Engineers, utilizing the non-linear, step by step, push-over approach.





