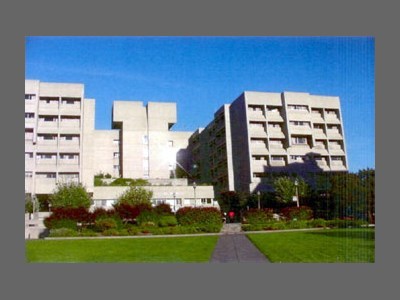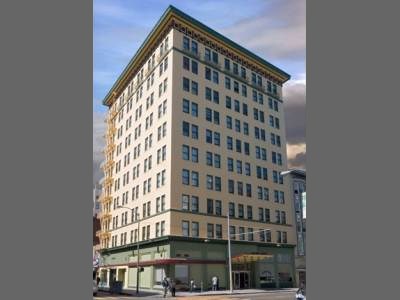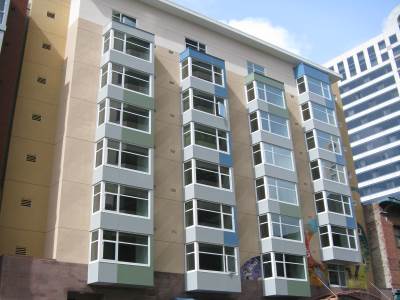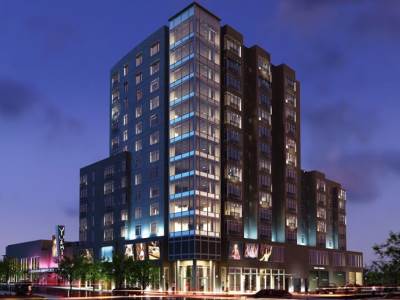STRUCTUS is experienced in design and analysis of all major structural systems, including the state-of-the-art base isolation and viscous damper energy dissipation systems used in our completed Kagoshima Air Terminal Seismic Retrofit in Japan, and in the San Francisco Opera House Seismic Retrofit Project.
2450 17th St.
San Francisco, CA
This three-story structure has an 80 ft. clear span, 500 seats auditorium with office and reception rooms above, and parking for 22 cars below. Concrete and cmu construction is used for the parking garage level and structural
Harrison & Embarcadero
San Francisco, CA
This is a two-story historic fire station with type V construction located on Pier 22 ½. It is supported on a timber framed pier deck and concrete piles and caps. Seismic retrofit work includes new plywood
800 Alma St.
Menlo Park, CA
The project consists of additions and seismic strengthening of Menlo Park City Main Library Complex. There are a total of three buildings of type V construction with structural steel frames. The facility includes reading rooms,
Square Footage: 40,000
2000 Mason St.
San Francisco, CA
380 Bacon St.
San Francisco, CA
This $6 million, 6,500sf. new branch library located in the Excelsior district incorporates interactive learning features for young children, designated team area, state of the art audio visual equipment, and upgradeable
Square Footage: 6,500
Berkeley, CA
This project included seismic strengthening and remodelling of a two-story registered historic landmark designed by John Galen Howard circa 1906. The building was constructed with timber framing and a concrete foundation, housing classrooms,
Architect: Stoller/Knoerr
Stories: 2
Irvine, CA
This project consists of a two-story office and laboratory building, a single story hazardus material handling facility, and two single-story storage buildings with cmu wall, steel framing, and extensive site walls.
Client: MBT Associates
Square Footage: 40,000
Stories: 2
1101 Eucalyptus Dr.
San Francisco, CA
This project consisted of a new 2-story science building with classrooms, laboratories, offices, and renovations for the existing science building. The new science wing was constructed of structural steel framing
Client: ED2 International
Square Footage: 30,000
Stories: 2
Year Completed: 2001
500 Corbett Ave
San Francisco, CA
This project includes a four-story, steel frame building to house classrooms, laboratories, a library, offices, and high bay “multi-purpose” room as well as extensive site retaining walls, a mini amphitheater
Client: Chester Bowles
Square Footage: 22,500
Stories: 4
Year Completed: 1997
2576 Harrison St.
San Francisco, CA
This project involved designing a two-story steel framed buildings to house classrooms, a children center, and administrative offices. A single 3-story concrete parking structure with a play deck on top was also designed
Client: Del Campo/Maru
Square Footage: 97,000
Stories: 3
Year Completed: 1999
San Francisco, CA
As a Joint Venture Partner of the Prime Consultant, STRUCTUS has completed seismic evaluation and strengthening study of a seven-story historic hospital building located at the North West Corner of the San Francisco General Hospital
Oakland Kaiser Medical Center
Chinese Hospital of San Francisco
Santa Rosa Kaiser North Wing Addition
UC Irvine Replacement Hospital
Kaweah Delta District Hospital
San Jose Regional Medical Center
San Francisco, CA
As a Joint Venture Partner of the Prime Consultant Team, STRUCTUS has completed seismic evaluation and strengthening study of a group of three-story concrete buildings (some with partial or full basements) at the Laguna Honda Hospital
San Francisco, CA
As a Joint Venture Partner of the Prime Consultant Team, STRUCTUS has completed seismic evaluation and strengthening study of a group of historic hospital buildings. At the time of our work, Buildings 100/200/300 and 4 housed clinical
San Francisco, CA
As a Joint Venture Partner of the Prime Consultant Team of Degenkolb-STRUCTUS, STRUCTUS was responsible for performing structural and seismic evaluation analyses and retrofit study of the Main Building as part of the SB1953 project for
180 Turk Street
San Francisco, CA
Antonia Manor (TNDC), San Francisco, CA
Structural strengthening for a 10-story concrete residential apartment building with 132 units for Voluntary seniors and disabled tenants, manager’s offices and restaurant.
Client: TNDC
Architect: Gelfand RNP Architects
Year Completed: 2004
149 Mason St.
San Francisco, CA
This project includes a new 8-story structure plus a basement and will have 59 studio units including lobbies, cafés/kitchens, and roof decks for formerly homeless residents. The structural system includes post-tensioned
Client: GEDC/TNDC
Architect: HKIT
Square Footage: 24,000
Stories: 8
Year Completed: 2008
125 Mason St.
San Francisco, CA
STRUCTUS is the Structural Engineer of Record for this Affordable Housing Project for families, which consists of a new 14-story concrete structure and a basement. When completed, the project will have 21 one-bedroom units,
Client: GEDC/TNDC
Architect: MWA Architects
Square Footage: 122,000
Stories: 14
Year Completed: 2008
701 Post St.
San Francisco, CA
This is a seismic retrofit project for an 8-story, historic and architecturally significant UMB hotel with timber framing.
Client: Beresford Corporation
Square Footage: 40,000
Stories: 8
Year Completed: 2013
1310 Fillmore St.
San Francisco, CA
STRUCTUS provided structural engineering services, in collaboration with Middlebrook + Louie, for the Heritage Center, which is a 13-story mixed-use project. The Center includes retail stores, a Jazz Club/Restaurant
Square Footage: 208,000
Susanville, CA
This is 240 bed medium security facility with support functions. All buildings, including two story housing units, single-story dormitories, and support facilities are constructed of concrete foundations, cmu walls and structural steel
Crescent City, CA
The existing building was “gutted” and partially demolished to accommodate new additions such as the new Secured Holding Area, Jury Rooms, a Sallyport, and a two-story Atrium. The project includes two superior courtrooms,
Square Footage: 35,000
350 McAllister St.
San Francisco
STRUCTUS was responsible for the seismic retrofit and historic restoration of 350 Mc Allister Street. This national registered historic landmark, a 7-story Beaux Arts Building, with a total area of 225,000 s.f., was retrofitted
Square Footage: 225,000
Stories: 7
San Francisco, CA
This new 300,000 sq. ft. facility will provide a new Police Command Center, police station, fire station, community center, and 128,000 sq. ft. parking structure. It is constructed of structural steel framing with concrete topping over
Client: City and County of San Francisco
Square Footage: 300,000




























