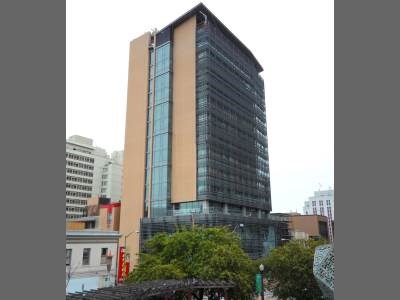Structus has completed over 60 projects involving public schools including many of SFUSD’s new school building such as Rooftop Middle School, George Moscone Elementary, Las Americas Children Center, Bessie Carmichael Elementary, and Lowell High’s new Science Wing. Structus has also worked on over 30 modernization projects including 18 projects for SFUSD. We have performed structural evaluation and design on community college and university projects as well, including the new CCSF Chinatown campus, Foothill College Warehouse Storage Building, SFSU Child Education Center, UCI Environmental Health and Safety Services building renovation, UCSF Metabolic Kitchen and Laboratory, UCB North Gate Hall seismic retrofit, UCSC Old Science Building retrofit, Mills College Education Laboratory Facility, and various renovation projects for San Francisco, De Anza, Laney, and Merritt Community Colleges. Having worked on several DSA contracts for structural plan and review, Structus is very familiar with DSA/ORS requirements as well as national standards such as ASCE 31(FEMA 310) and ASCE 41 (FEMA 356/440).
1101 Eucalyptus Dr. San Francisco, CA This project consisted of a new 2-story science building with classrooms, laboratories, offices, and renovations for the existing science building. The new science wing was constructed of structural steel framing
Client: ED2 International
Square Footage: 30,000
Stories: 2
Year Completed: 2001
500 Corbett Ave San Francisco, CA This project includes a four-story, steel frame building to house classrooms, laboratories, a library, offices, and high bay “multi-purpose” room as well as extensive site retaining walls, a mini amphitheater
Client: Chester Bowles
Square Footage: 22,500
Stories: 4
Year Completed: 1997
2576 Harrison St. San Francisco, CA This project involved designing a two-story steel framed buildings to house classrooms, a children center, and administrative offices. A single 3-story concrete parking structure with a play deck on top was also designed
Client: Del Campo/Maru
Square Footage: 97,000
Stories: 3
Year Completed: 1999
1125 Valencia St. San Francisco, CA The new CCSF Mission campus is composed of two existing 4-story concrete beam/slab shear wall buildings and two newer buildings. For this joint-venture partnership, STRUCTUS was commissioned for the seismic upgrade
Architect: Kendall Young Associates
Square Footage: 89,000
Stories: 4
Year Completed: 2006
375 7th St. San Francisco, CA This new school consists of two 2-story buildings with classrooms, a library, offices, childcare facility, and a single story multi-purpose building which doubles as a community center. Total floor area for the project is
Client: Kwan Henmi Architects
Square Footage: 56,000
Stories: 2
Year Completed: 2005
808 Kearny St. San Francisco, CA STRUCTUS is the structural engineer of record for the new CCSF Chinatown North Beach campus. The 14-story “vertical campus” houses 39 classrooms and laboratories, offices, a library, and multi-purpose room.
Architect: EHDD
Square Footage: 194,000
Stories: 14
Year Completed: 2012








