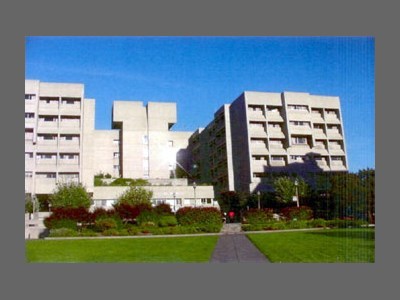San Francisco General Hospital Main Building/M-wing Seismic Evaluation
San Francisco, CA
As a Joint Venture Partner of the Prime Consultant Team of Degenkolb-STRUCTUS, STRUCTUS was responsible for performing structural and seismic evaluation analyses and retrofit study of the Main Building as part of the SB1953 project for SFGH. We also participated in the preparation of the SB1953 Seismic Evaluation Report for submittal to OSHPD. The 550,000 sq. ft. Main Hospital is a concrete shear wall building consisting of a five-story tower on a two-story base and a single story basement. The floor plan of the tower is H-shaped, and is symmetric. The base has an enlarged, rectangular floor plan. The gravity load-resisting system of the building includes post-tensioned floor slabs, beams, and reinforced concrete framing. The lateral force-resisting system is comprised of concrete walls located around the stair shafts, elevator shafts, and exterior walls. The building is an acute care facility, and also contains support spaces, ancillary diagnostic and treatment, administrative spaces, emergency/trauma, psychiatric emergency departments, food service, clinical lab, medical records, outpatient clinics, and the jail ward.








