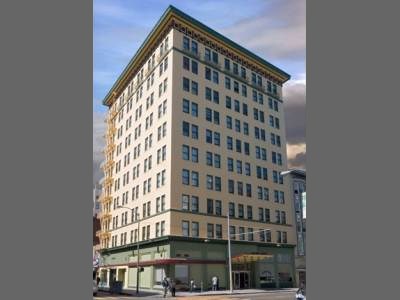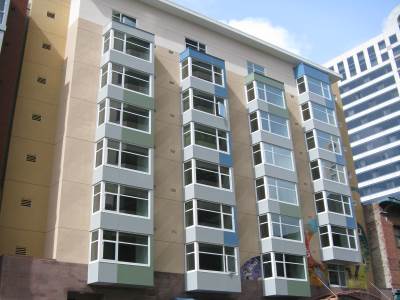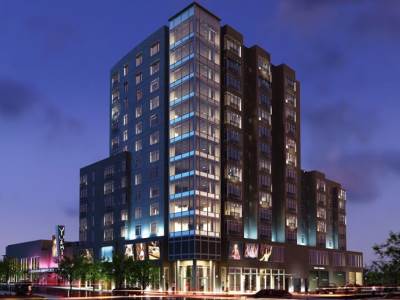180 Turk Street San Francisco, CA Antonia Manor (TNDC), San Francisco, CA Structural strengthening for a 10-story concrete residential apartment building with 132 units for Voluntary seniors and disabled tenants, manager’s offices and restaurant.
Client: TNDC
Architect: Gelfand RNP Architects
Year Completed: 2004
149 Mason St. San Francisco, CA This project includes a new 8-story structure plus a basement and will have 59 studio units including lobbies, cafés/kitchens, and roof decks for formerly homeless residents. The structural system includes post-tensioned
Client: GEDC/TNDC
Architect: HKIT
Square Footage: 24,000
Stories: 8
Year Completed: 2008
125 Mason St. San Francisco, CA STRUCTUS is the Structural Engineer of Record for this Affordable Housing Project for families, which consists of a new 14-story concrete structure and a basement. When completed, the project will have 21 one-bedroom units,
Client: GEDC/TNDC
Architect: MWA Architects
Square Footage: 122,000
Stories: 14
Year Completed: 2008
871 Turk St. San Francisco, CA STRUCTUS, in association with Forell/Elsesser Engineers, provided structural engineering services for this new 101-unit, nine story apartment building. The concrete framed structure sits above below-grade parking for 22
Client: AF Evans
Architect: Kwan Henmi Architecture & Fougeron Architecture
Partner: Forell/Elsesser Engineers
Square Footage: 85,000
Stories: 9
Year Completed: 2007
Buchanan St. San Francisco, CA This is an affordable housing project consisting of 193 units, mainly family flats and townhouses, and a 3,300 sq. ft. community center with shops and offices. All units are of type V construction, typically three-story
Client: San Francisco Housing Authority
Architect: Powell and Partners Architects
Square Footage: 195,000
Year Completed: 2002








